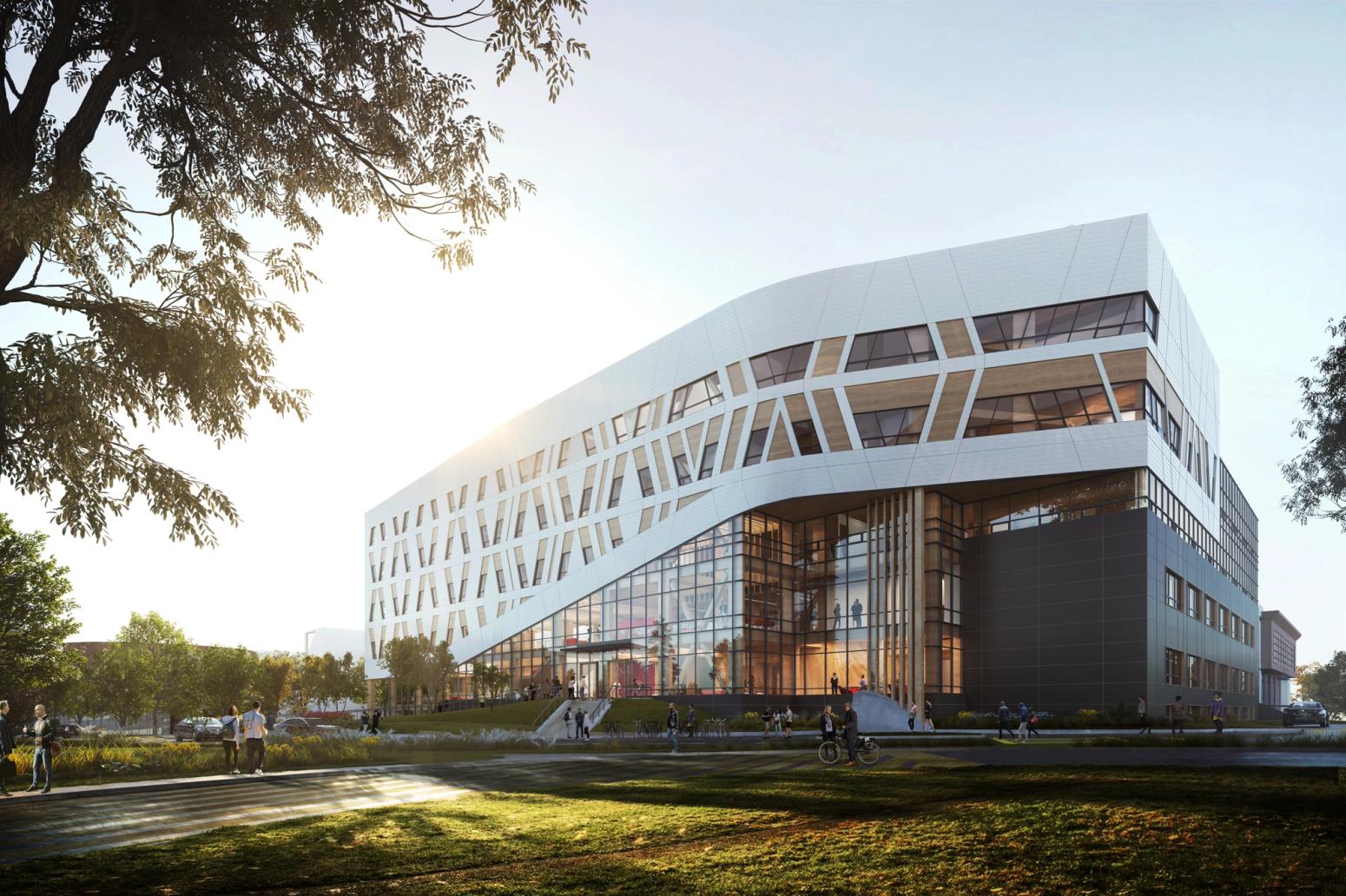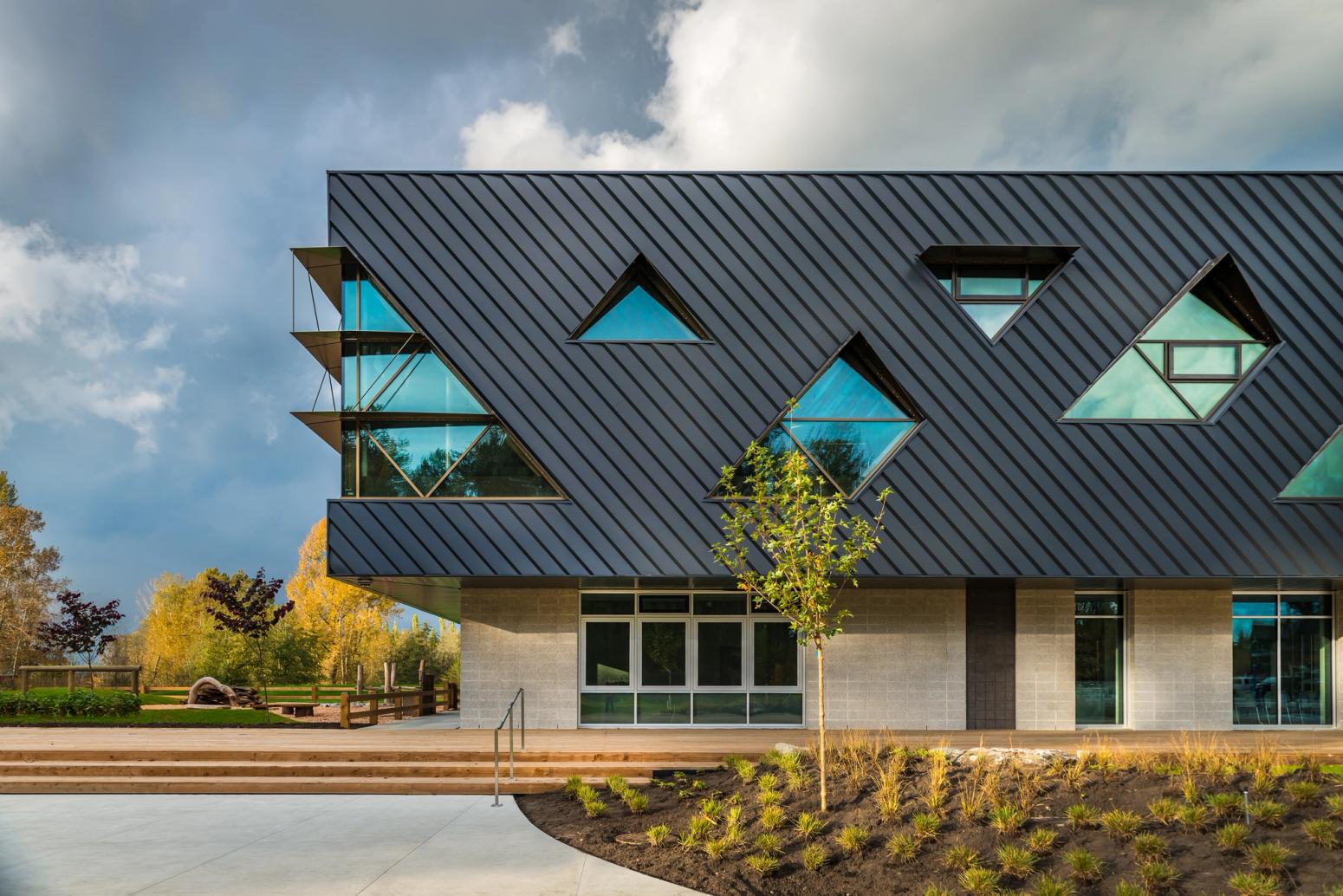Jun 27, 2020
Spotlight
Humber College Cultural Hub
Location: Toronto, Ontario
Delivery Model: Integrated Project Delivery
Value: $185 million
Size: 350,000 sq. ft.
The Humber College Cultural Hub will provide world-class, technology-rich teaching and performance spaces, including a 600-seat maximum performance hall, 150-seat maximum recital hall, and professional-quality music, film, TV, multimedia, and design studios. It will provide much-needed capacity to meet the growing demand for skilled talent in creative industries and deliver important benefits to culturally underserved local communities; this in turn will attract business, create jobs, enrich the economy and cultivate a new audience for the arts. In addition, the development is targeting a new 300-bed student residence. As a mass timber building to be constructed to the highest standards of sustainability, the project is targeting LEED Platinum certification and will be a net-zero carbon facility.
The Humber College Cultural Hub is an official Net Zero Carbon, LEED Platinum, mass timber building. The EllisDon Building and Material Sciences team has been heavily involved in the process since the early concept design. The Humber Cultural Hub itself will serve as a built example of the potential of timber construction and demonstrate the value in factoring embodied carbon into early decision-making processes.
The Building and Material Sciences group was involved early on to help facilitate the client's decision regarding what structural system to use. The team led an extensive feasibility guide that included construction costing, lifecycle analysis, and structural and design considerations using the “choosing by advantage” framework. The Building and Material Sciences group managed the design of the timber structure with various partners from concept design to shop drawings.
The group collaborated with the logistics team as well as the Sustainable Buildings Systems (SBS) group. Corporate Estimating and Operations were also involved in conceiving and delivering the project. The team collaborated with Oxford builders and the ground engineering team to help work through a challenging crane placement above existing municipal utilities.






